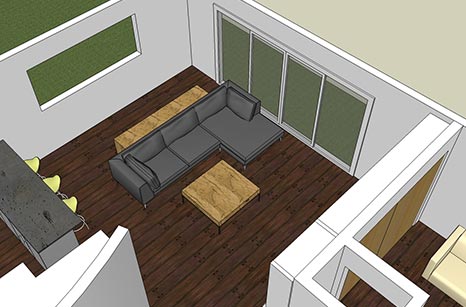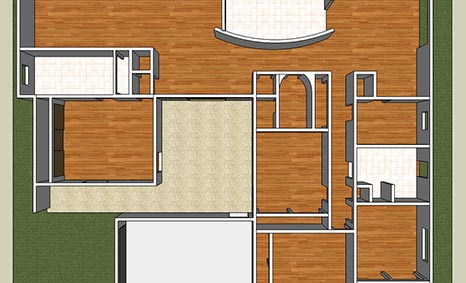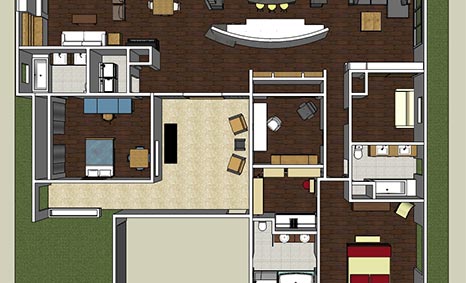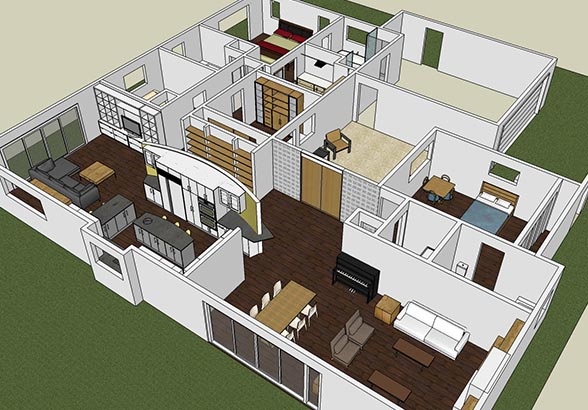Success Stories
Homeowners Save 40% in Design Fees and 50% in Construction Costs
Contractor’s Estimate Matched Up Closely to Our Realistic Budget.

The Situation
After living in their home several years clients encountered a series of home repairs. Repairs to their in-slab plumbing prompted them to think about bringing their home up to the 21st Century by reconfiguring the floor plan and upgrading their electrical, plumbing and HVAC systems.
They had already engaged the services of a design/build firm to develop a new floor plan. However, the proposed floor plan just didn’t resonate with them.
The Solution
discovering why the proposed floor plan did not resonate with
them. After asking a series of artful questions and listening we were
able to determine four key elements that needed to be included in
their home – 1. Create a master suite on the opposite side of house
to take advantage of the pool/yard view without sacrificing the
number of bedrooms and resale value, 2. Change configuration of
the kitchen to improve efficiency and flow of space, 3. Anchor the
living room with a strong focal element since it is the first room one
sees when walking into the home and 4. Create strong curb appeal
so the home’s entry was inviting. We communicated this
information to the designer brought on board and presented them
with a space plan that aligned with their lifestyle.
Formulating a realistic home renovation budget and determining
how to finance a home renovation project are important steps in
the home renovation process. Hence, we also developed a
conceptual budget for their project and provided clients with access
to experienced home loan advisors that objectively discussed their
unique needs and presented them with the appropriate home loan
options from which to make an informed decision.



The Results
be translated into a design concept. We also provided them
with a value engineered conceptual budget that indicated a
savings of at least 40% in design fees and approximately 50%
in construction costs (compared to what had been proposed
by the design/build firm originally hired).
We helped the clients get clear on their vision so it could easily be translated into a design concept. We also provided them with a value engineered conceptual budget that indicated a savings of at least 40% in design fees and approximately 50% in construction costs (compared to what had been proposed by the design/build firm originally hired).
