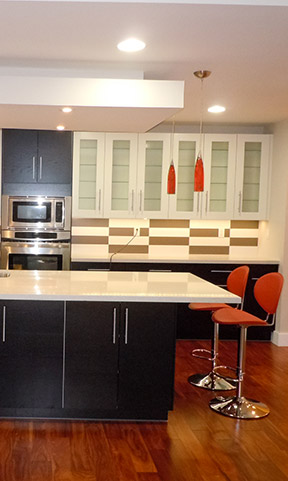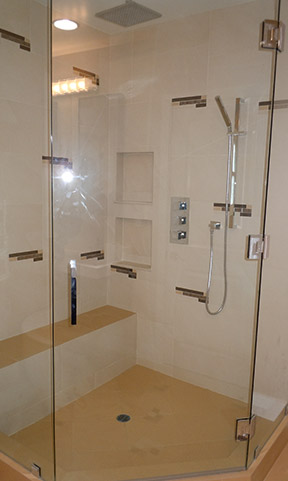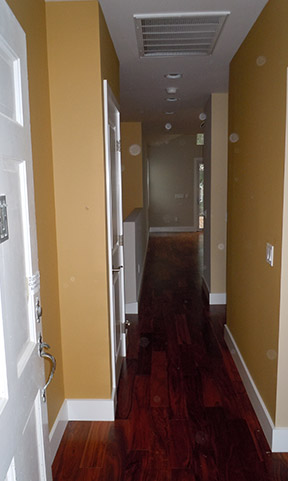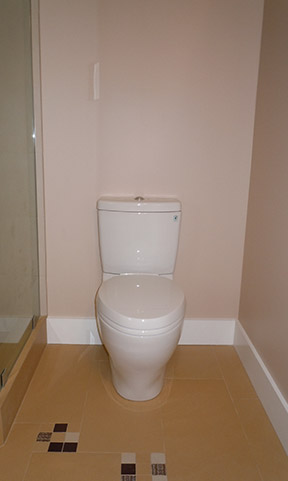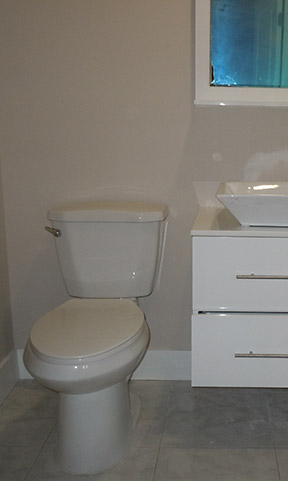Success Stories
Homeowners Save 40% in Design Fees and 50% in Construction Costs
Contractor’s Estimate Matched Up Closely to Our Realistic Budget.
The Situation
The client wanted a home she would feel comfortable inviting more than just family and that also reflected her as an accomplished professional.
As a cook’s cook, the kitchen did not meet the client’s basic cooking needs. For example, the counters in the home were only 18” deep, there was not enough
prep area and the size of the kitchen did not lend itself to having more than one
person in the kitchen at a time. Client felt a 1000 SF addition would align with her
lifestyle. Also, a 1-car carport did not meet secured parking and additional
storage needs.
Imagine paying a contractor to do the job right and finding out six months after final payment had been made that the workmanship was shoddy and the contractor was on a ‘most wanted’ list. A remodel years ago was such a horrific experience that the client had sworn off ever remodeling again. The client wanted a home she would feel comfortable inviting more than just family and that also reflected her as an accomplished professional. As a cook’s cook, the kitchen did not meet the client’s basic cooking needs. For example, the counters in the home were only 18” deep, there was not enough prep area and the size of the kitchen did not lend itself to having more than one person in the kitchen at a time. Client felt a 1000 SF addition would align with her lifestyle. Also, a 1-car carport did not meet secured parking and additional storage needs.
The Solution
how her activity patterns would impact the design of her remodel.
Since the client was not planning on having a family, we questioned
the need for adding 1000 sf. And while the huge backyard (100 ft
from the back door to the back fence) was somewhat of an
eyesore, it had lots of potential for creating a space that could take
full advantage of Southern California’s indoor/outdoor living.
After careful consideration client acknowledged that reconfiguring
the existing floor plan would be more practical.
These activities were shared with the designer hired to turn her
vision into reality. A few floor plans that reflected how she lived in
her home were presented to the client. In order to help her
determine which floor plan best suited her needs, technology was
employed that enabled her to preview her remodel in 3-D before
moving on to the next step of the design phase.
We determined how she lived in her home and were able to see how her activity patterns would impact the design of her remodel.Since the client was not planning on having a family, we questioned the need for adding 1000 sf. And while the huge backyard (100 ft from the back door to the back fence) was somewhat of an eyesore, it had lots of potential for creating a space that could take full advantage of Southern California’s indoor/outdoor living. After careful consideration client acknowledged that reconfiguring the existing floor plan would be more practical. These activities were shared with the designer hired to turn her vision into reality. A few floor plans that reflected how she lived in her home were presented to the client. In order to help her determine which floor plan best suited her needs, technology was employed that enabled her to preview her remodel in 3-D before moving on to the next step of the design phase.
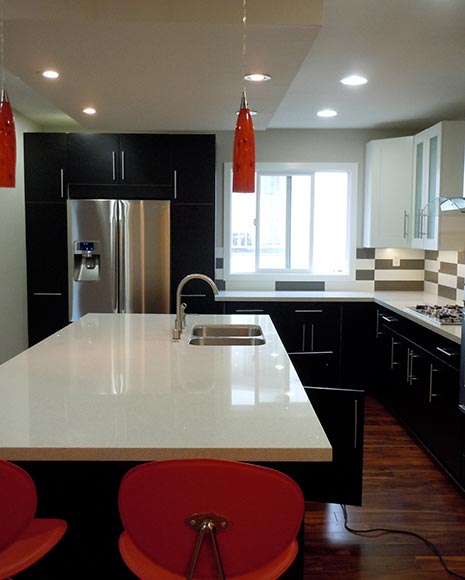

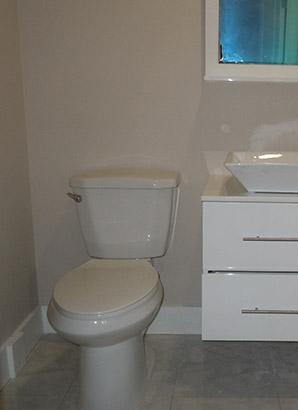
The Results
the existing dining room for a more efficient layout, added an
attached 2-car garage with direct access as well as a 300 sf
sunroom that would function as a dining room opening out to
the deck (which was also the roof of the garage) overlooking
the backyard.
We also provided the client with a conceptual budget that
considered estimated construction costs incurred plus all of
the other non-physical expenses involved in the completion of
the project which included but are not limited to professional
fees such as architectural and engineering fees, permitting,
etc. The actual budget came within 3% of our conceptual
budget.
The approved design enlarged the kitchen by expanding into the existing dining room for a more efficient layout, added an attached 2-car garage with direct access as well as a 300 sf sunroom that would function as a dining room opening out to the deck (which was also the roof of the garage) overlooking the backyard.We also provided the client with a conceptual budget that considered estimated construction costs incurred plus all of the other non-physical expenses involved in the completion of the project which included but are not limited to professional fees such as architectural and engineering fees, permitting, etc. The actual budget came within 3% of our conceptual budget.
Click Image to view full gallery

